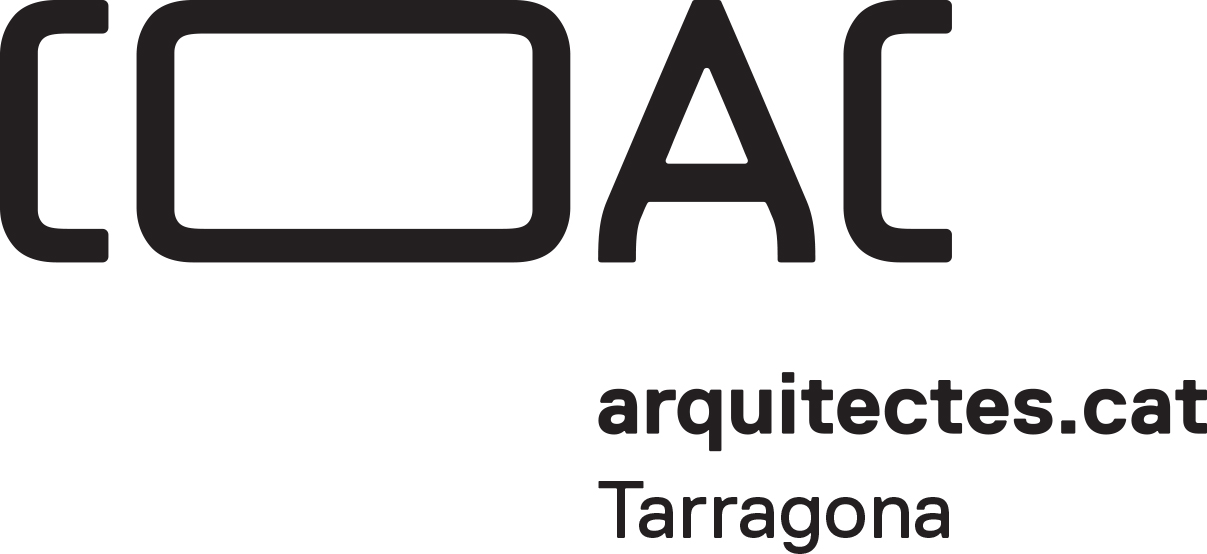Propers Actes
Jornada Técnica de ARQUIMA: Construcción Industrializada...
Jornada Técnica de ARQUIMA:...
El próximo mes de mayo, vuelve Construmat. ¡Resérvate las...
El próximo mes de mayo, vuelve...
Guided visit to the COAC Tarragona
The building of the College of Architects of Catalonia in Tarragona, in the same choir of the old part of the city, was entrusted to the architect Rafael Moneo Vallés (Pritzker Prize 1996).
The architecture, the masses of the new building, arise, on the one hand, from the archaeological condition of the site and, on the other, from the need to establish a good relationship with the existing environment. All this implied both respect for the scale and alignments as well as the creation of open spaces that were valued by enhancing their public nature.
Guided tour by the architect Ramon Aloguín Pallach.
Prior registration is required. Limited places. Sign up!
#COACTarragona

Visita guiada a la Seu del COAC Tarragona
L’edifici del Col·legi d’Arquitectes de Catalunya a Tarragona, en el mateix cor del casc antic de la ciutat, va ser encarregat a l’arquitecte Rafael Moneo Vallés (premi Pritzker 1996).
L’arquitectura, les masses del nou edifici, neixen, d’una banda, de la condició arqueològica del solar i, per una altra, de la necessitat d’establir una bona relació amb l’entorn existent. Tot això implicava tant el respecte a l’escala i en les alineacions com la creació d’espais oberts que al valoressin en potenciar el seu caràcter públic.
Visita guiada per l'arquitecte Ramon Aloguín i Pallach.
Cal inscripció prèvia. Places limitades. Apunta-t’hi!
#COACTarragona

XII Biennal Alejandro de la Sota, in Reus
It can be seen from January 24 to February 24, 2023, at the School of Art and Design in Reus.
Conference of this traveling exhibition on February 9, 2023 at 7 p.m., with the intervention of Víctor Pujol Hugàs, member of the board of the Tarragona Region of the Association of Architects of Catalonia, and Núria Salvadó, architect of 'Ca La Closa, una casa amb dos refugis' in La Morera del Montsant, an award-winning work in the category of new-floor buildings for private use.
This year, of the 55 works entered in this Exhibition, the jury has decided to select 23, of which 13 have gone on to the next phase as finalist works. Finally, the jury has decided to award 6 works as winners and 1 of them has simultaneously received the sixth Alejandro de la Sota Award.
This exhibition, conceived as an open system with the capacity to adopt various geometries and adapt to different spaces, shows six audiovisuals that respond to each of the categories of the Biennale.
#COACTarragona

XII Biennal Alejandro de la Sota, en Reus
Se podrá ver del 24 de enero al 24 de febrero de 2023, en la Escuela de Arte y Diseño de Reus (Calle del Vent, Reus).
Conferencia de esta exposición itinerando el día 9 de febrero de 2023 a las 19 h, con la intervención de Víctor Pujol Hugàs, vocal de la junta de la Demarcación de Tarragona del Colegio de Arquitectos de Cataluña, y de Nuria Salvadó, arquitecta de ‘Can La Closa, una casa amb dos refugis’ de la Morera del Montsant, una obra premiada en la categoría de edificios de nueva planta de uso privado.
Este año, de las 55 obras inscritas en esta Muestra, el jurado ha decidido seleccionar 23, de las cuales 13 han pasado a la siguiente fase como obras finalistas. Finalmente, el jurado ha decidido galardonar 6 obras como ganadoras y 1 de ellas ha recibido a la vez el sexto Premio Alejandro de la Sota.
Esta exposición, concebida como un sistema abierto con capacidad para adoptar varias geometrías y adaptarse en diferentes espacios, muestra seis audiovisuales que responden a cada una de las categorías de la Bienal.
#COACTarragona


